I’m a volunteer for my township’s historical commission and we  rediscovered one of Frank Lloyd Wright’s residential homes in the area, the owner having recently passed away. Folly Cottage was designed in the 1920’s for Wright’s daughter, who was tragically killed in a motorcycle accident before he could build it for her as intended, in Arizona. Wright prohibited his plans from being executed by anyone other than himself, but these were adapted for use by his protegé, the architect John Howe. The name of the cottage, ‘Folly’, resulted from the 3 years it took to complete and the final unanticipated expenses.
The site is actually two buildings begun in 1960 – a three room retreat and a tiny guesthouse. Howe and Wright’s son-in-law, William Wesley Peters, of Taliesin Associated Architects, executed the original plans, adding the guest house  in 1974, an art gallery.Â
The building is significant for being meticulously engineered and having just one right angle. The entire design is based on triangles and the house clings to a steep slope. In fact, the main entrance is reached from below ground level.Â
I took photos today and was amazed at how well both structures have endured southeastern Pennsylvania weather. The roofs are like new, and there is little wear on the hand cut Tennessee Fieldstone walls. It is a spectacular tribute to Wright’s genius and defies the usual critique that his buildings lack solid engineering skills.
This is from the link below on architect John Howe:
John Howe (1913-1997) joined the Taliesin Fellowship of Frank Lloyd Wright, in Spring Green, Wisconsin, in 1932, becoming a charter member of the Fellowship and apprentice to Mr. Wright. Howe has often been called “the pencil in Mr. Wright’s hand” for his lovely work on hundreds of architectural renderings. Howe remained at Taliesin until 1964 as one of the Taliesin Associated Architects, during which time he designed more than thirty structures throughout the United States. Howe moved to Minnesota in 1967 and opened an office which he maintained until his retirement in 1992. After retirement John Howe and his wife Lu Sparks Howe moved to California. He died in Novato, California on September 21, 1997. His collection consists of architectural materials and includes working drawings, renderings, prints, photographs, job files, contracts, correspondence and specifications for over 300 commissions, built and unbuilt.

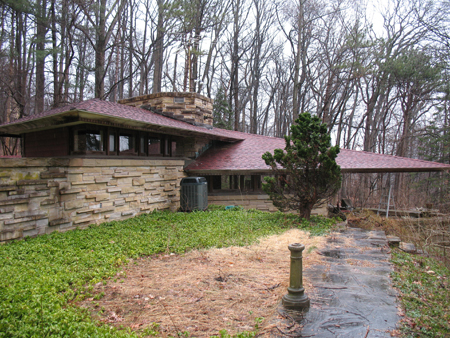
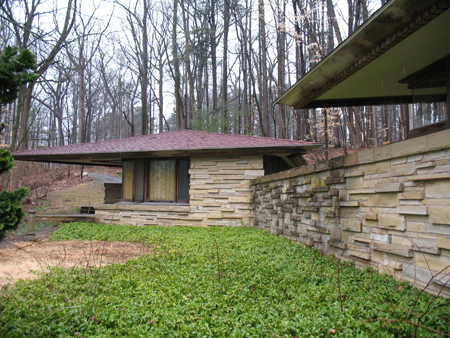
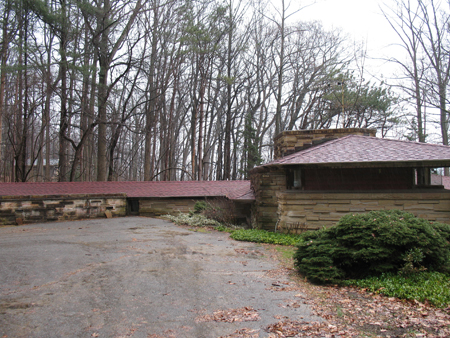
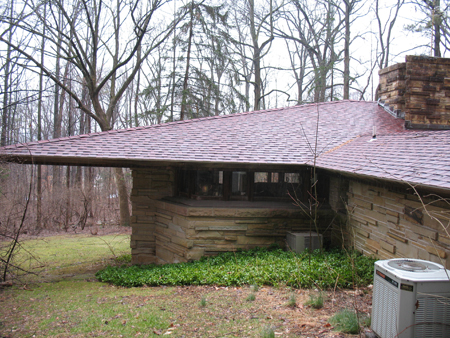
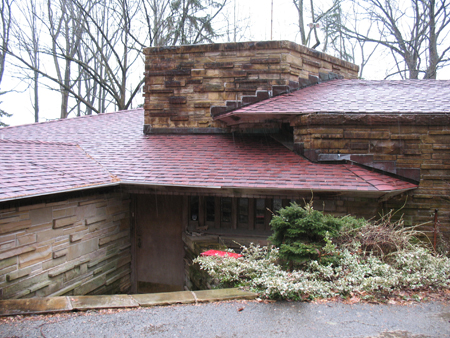
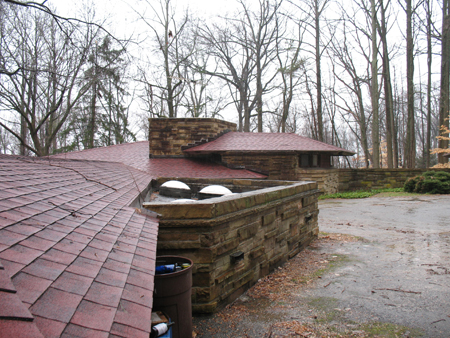
Hi I am palli davis Holubar, an artist and scholar living near Oberlin, Ohio. I am very interested in this house but I believe the curatorial information may be incorrect. I think the house design is actually a 1948 design for Marginel Barney, Wright’s youngest sister. She was an illustrator and fiber artist and she summered with her sister and brother (Wright) at Taliesin. Because Marginel enjoyed the company of the Fellowship residents, the design never progressed past a perspective drawing and a sketchy plan. It was site specific for the Wyoming Valley of SW Wisconsin near Taliesin Spring Green. The site where the deign has been realized appears to be similar and thus, not inappropriate, but Arizona would not have been.
Wes Peters and John Howe would have completed the building sheets and supervised the building under the auspices of the Taliesin Associated Architects, created after Wright’s death.
The story may be confused with the death of Wright’s daughter, Stevanna Hinzsburg Wright Peters (Wes’s first wife) who died when her car ran off the drive and fell into the lake at Taliesin Spring Green in 1946. A great sadness.
Please contact me Palli Davis Holubar (palliddh@yahoo.com) as I am delighted to find this house ; it has always been one of my favorite unbuild Wright Projects. Thank you. Palli
The
Palli, we should discuss. Apparently our historical commission’s documents point to the design being adapted by John Howe, Wright’s protegé. I will email you!
That is indeed a John Howe project. It is the Royston cottage, probably the first or second job where Mr. Howe could take credit after FLLW died.
Victoria- Great, Eric confirms this as Howe… so what I am seeing is the natural influence from Wright, after all, Howe probably saw the Barney plan while Wright was thinking about it. Taliesin or the Howe Archives will probably have Royston drawings, or they may also be in the house. Looking at the initial Wright drawing and Howe’s plans together will be very interesting. I’ll do some looking and questioning. You might want to go to savewright.org and click on the wrightchat section where there is discussion around you blog entry. Talk to you when there is more info. Palli
I’ll have to see it as a new house not the realization of Barney…but for Howe I can do it.
Victoria,
You never tell us what city in Pennsylvania this house is located.
Do you have any interior photos? Do you know the current owners?
More info please.
Paul, I’m not comfortable putting that information on the blog. No interior photos available at this time.
Victoria-I’m glad to see the Royston Cottage is known by the historical commission. Small modern houses in upscale neighborhoods are ripe for tear down or alteration beyond recognition. I’m a member of the Cherry Hill NJ Historical Commission and an architect/owner/restorer of a Frank Lloyd Wright house in Cherry Hill that was in an uncertain position a few years back.
The Roystons obviously took good care of the house…hopefully their heirs will see to it that the house is preserved. Is the local historical commission actively working with the owner’s estate to find a preservation minded buyer?
Palli and Victoria, I have updated information for you regarding the Royston Folly Cottage located in Exton, PA. I live directly across the street from this historical home. The recent owner, Toby passed away at 92 years of age on December 23, 2009. Her deceased husband was the first to import Jaquar into the USA. Toby’s lawyer was notified the week she passed to remove the valuable artwork from her estate.
Today, nine months later, there has been minimal activity at the home, but has roof leaks as there is a large blue tarp over the bedroom wing. The house is located in West Whiteland Township on 9 wooded acres. I’m sure if you contacted West Whiteland Twp., they would be able to let you know more about the future of this historic porperty.
Nancy, I’ve recently moved back to Atlanta, but thanks so much for this information. The WW Historical Commission is aware of the house and of Ms Royston’s passing, but doing anything with the house is legally outside their realm, and I don’t think they even know who owns the property at this time. The tarp was not there when I took these photos.
I contacted Mira Nakishima before I left and the office did give me furniture receipts from the 1960’s, but the inventory wasn’t complete.
Contact Mary Kivlin, the Chair of the HC – I’m sure she would be glad to hear from you. The ideal owner would be someone who wants to preserve and protect the property.
Victoria, so happy to hear from you since your last post in March. I’ll do my best to keep you updated with the property. We (as neighbors) are all inquisitive about what will happen to Royston’s property and all hoping that it will be preserved in it’s original origin. Our worst fear is that since it’s not an original FLW home and an (apprentice) builtfrom a FLW design, is that the twp. will not honor the historical design.
When were your pics taken? They are really good pics of the house and property twhich hasn’t been managed it a while due to her age.
Nancy, I suggest you contact the township Historical Commission- their next meeting is Oct. 12 at 7pm – http://www.wwhiteland.org/boards/hc/default.aspx
Why don’t you attend and you can bring up your concerns. The commission can make recommendations and would certainly honor the house’s design.
However, they need stronger membership and more pressure from the public to be more effective in the community. In fact, there is a vacancy if you’d like to sit on the board!
ps – I took those photos in early March, the house was vacant but seemed in good shape. No tarp at the time.
The commission is aware of the property’s importance, but unless there is a public preservationist effort to purchase it, the house will probably be in private ownership as a residence.
I hear the fellow who bought the home from the decedent unfortunately has a reputation throughout the county as someone who has a flamboyant disregard for preservation. As a FLW aficionado, it is a shame to hear that the property will likely just be modified without any consultation to the historical society.
Ms. Webb, thank you for posting the photos. I’ve studied the work of John Howe for several years. Could you describe the building in the second photo from the top of the posting? It looks like the building is adjacent to the main cottage and art gallery and is connected to the main cottage via stone wall. Is this some type of garden shed or guest house? Any insights would be appreciated very much. Thanks, Matthew Smith
Matthew, yes I believe this small building was a guest cottage, later it housed some of the family’s art collection.
Since I’m no longer in PA, I suggest you contact Mary Kivlin, Chair of the West Whiteland Township historical commission: http://www.wwhiteland.org/boards/hc/default.aspx
If you look closely at these photos you can see a basic problem with some FLW designs: mold and mildmildew. Low pitched roofs with extended eaves, deep shadow, below ground entry, natural stone, all contributes to making this home a breeding ground. House design can be a big factor in chronic illness as well as vibrant health if more carefully considered.
John Starkey – good to know about the mold. And that part of PA can get very wet. I hope this house was sold to an owner who will properly care for and protect it.
Readers of this thread will by now have found the book on Jack Howe by Hession and Quigley, published in 2015:
https://www.upress.umn.edu/book-division/books/john-h-howe-architect
In it are floor plans, two photos and a view drawing of the Royston structures. Seen in plan only is the picture gallery Mrs Royston, sole occupant of the house after a divorce, had Howe design in 1974.
Immediately preceding this in the book is Inwood, the little house Howe built for himself and Lu, on a hillside opposite Taliesin. It is said to be the model for the Royston cottage, while the guest house next door was supposedly based on Wright’s unbuilt design for cousin Maginel Barney. If that is so, the guest house is much more than a copy: it is a doubling of the Barney design, a 30-60 triangle flipped open into a heart-shaped quadrilateral . . . !
I worked for the millwork company that provided the millwork for the Guest House and the Beth Shalom Synagogue in Philadelphia. Clearly for down the creative link.
I did, however, draft the millwork shop drawings for the Guest House and remember John Howe’s name in the project drawings title block. 1960. The company and the construction company did several of Wright’s projects including the Price tower in Bartlesville , OK. I was completely taken by the guest House design, the compactness and clean lines, the detailing and the overhangs made it look like it could fly. I do hope your efforts to restore and maintain this work meet with success.
Orrin, I haven’t lived in PA since 2010, but appreciate your comments! Fascinating to see people’s notes who were so directly involved with Wright’s work. I hope this house has been preserved as well. For others, the house is located (and I trust that it’s still intact!) in Exton, PA.